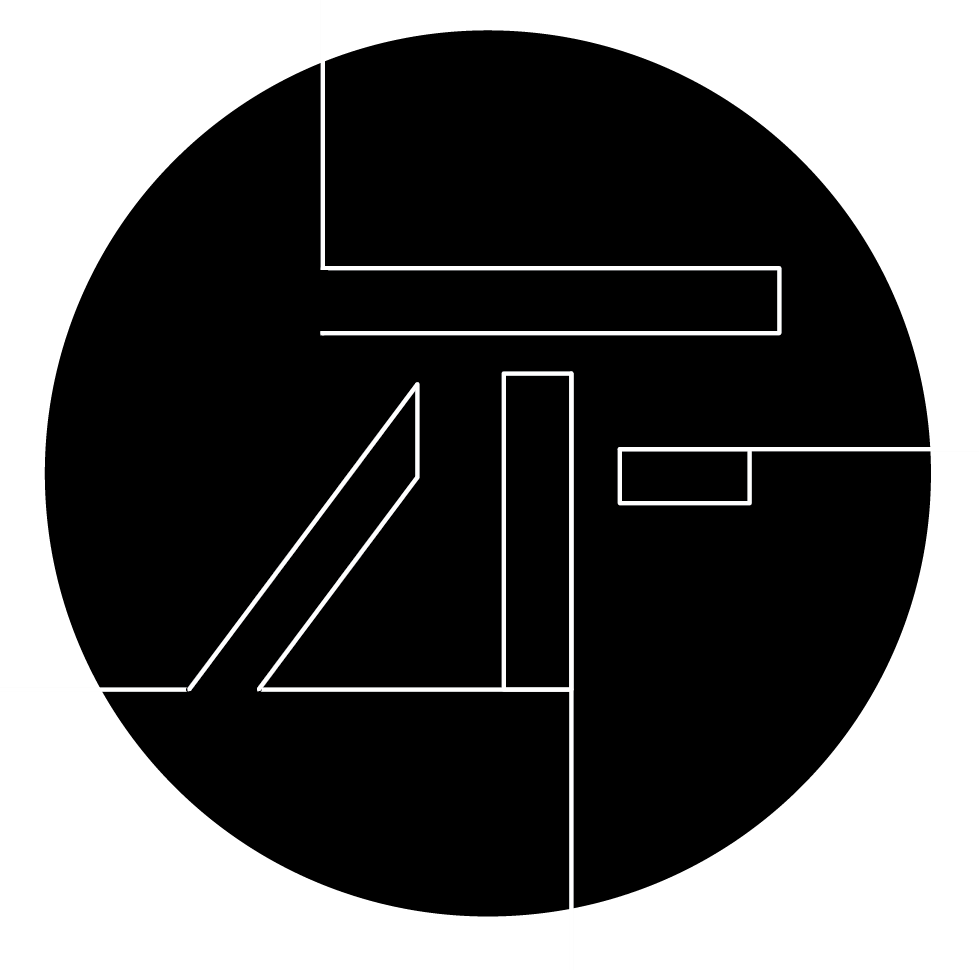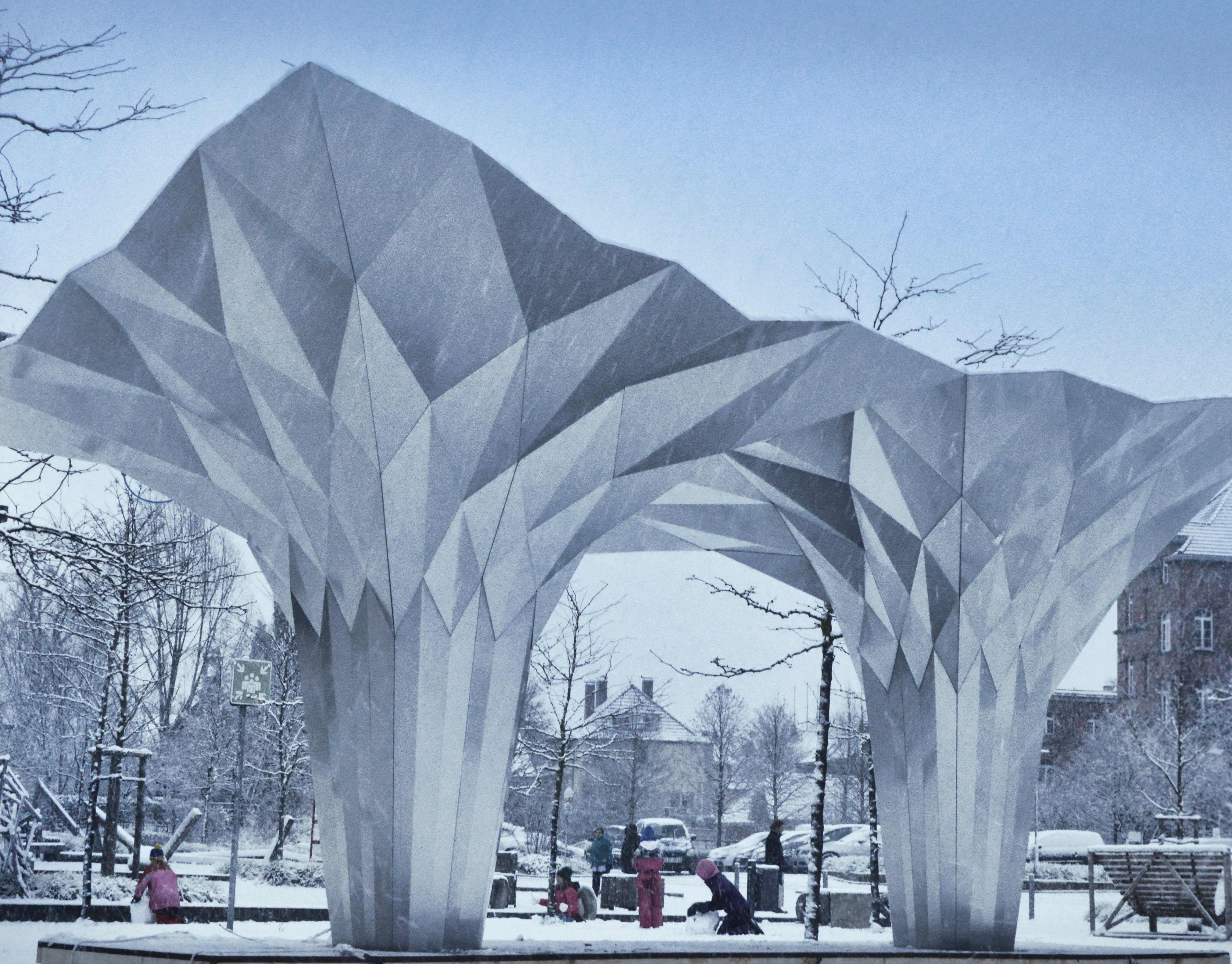
origami pavilion
The project is an Origami inspired pavilion folded out of rigid aluminium boards. It is fully self supporting and does not require a sub structure.
The design is parametric and uses various optimization algorithms.
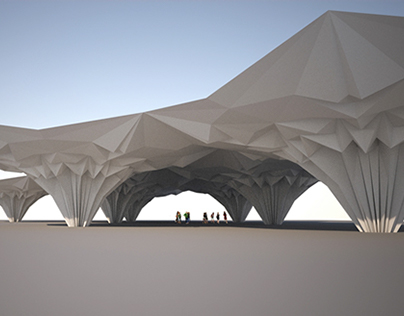
folding architecture
This project explores the possibilities of light folded structures in the practice of architecture. The task is to create a pavilion out of folded sheet metal which will be realized in one to one scale.
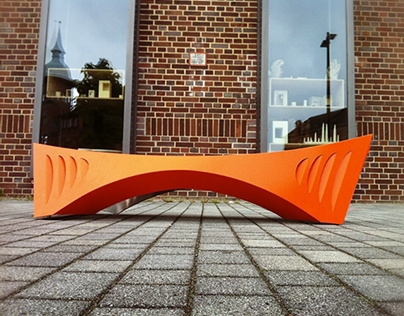
Bridge Bench-a curved folded bench
This project is a bench made entirely from one sheet of flat aluminium which is folded and fixed to its final position. Using curved folds I tried to achieve an optimal relationship between strength, material constraints, folding limits and aesthetics.
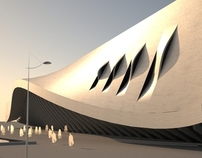
marine museum
design of a marine life museum using parametric design.
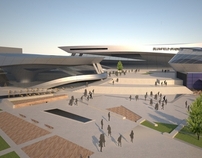
blumfield stadium- final project
Attractor point- rethinking the stadium
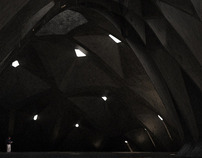
parametric design
parametric design experiments done with grasshopper and rhino.trying to implict theoretical shape programming into real-life architecture while using the parametrical aspect as the driving force for the programme.
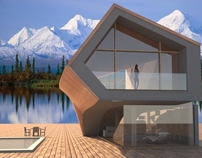
DaTa-Tree house
architectural experiment
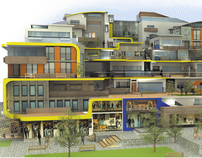
mass housing project-Haifa
This is my final project of year 4 in Architecture. a solution for a mass housing project in Wadi Salib- Haifa, a deserted valley in the center of the old city connectiong the upper city to the commercial port. It includes 200 units.
